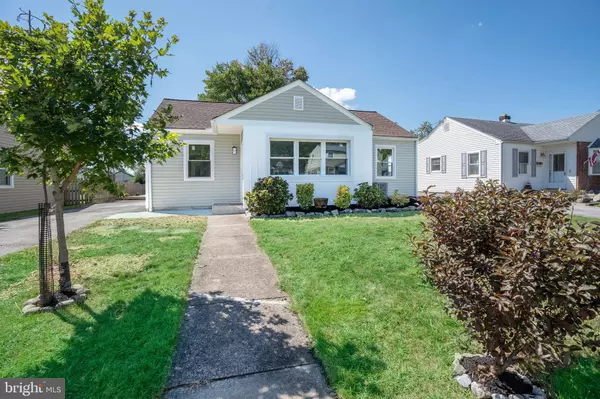Bought with Robert Hoesterey • Crown Homes Real Estate
For more information regarding the value of a property, please contact us for a free consultation.
12 FAIRFIELD RD Claymont, DE 19703
Want to know what your home might be worth? Contact us for a FREE valuation!

Our team is ready to help you sell your home for the highest possible price ASAP
Key Details
Sold Price $330,000
Property Type Single Family Home
Sub Type Detached
Listing Status Sold
Purchase Type For Sale
Square Footage 1,400 sqft
Price per Sqft $235
Subdivision Rolling Park
MLS Listing ID DENC2049092
Sold Date 12/28/23
Style Ranch/Rambler
Bedrooms 4
Full Baths 2
HOA Y/N N
Abv Grd Liv Area 1,400
Year Built 1950
Annual Tax Amount $1,698
Tax Year 2022
Lot Size 10,019 Sqft
Acres 0.23
Lot Dimensions 55.00 x 185.00
Property Sub-Type Detached
Source BRIGHT
Property Description
Back on the Market due to Buyer Financing! Here's your chance!!
Welcome home to 12 Fairfield Rd! Located on a quite cul de sac with views of the Delaware River. This 4 bed/2 bath Ranch is completely renovated with beautiful upgrades, ready for a new owner to move right in and enjoy. Pulling up to the home you'll notice the exterior boasts new siding in a light shade of Sage, a newly poured patio as well as all new windows. Enter through a nice sized living room through the dining area, you'll love the new laminate flooring and fresh neutral paint throughout. The kitchen is a must see- custom cabinets and hardware, new granite, appliances and tile back splash. The largest bedroom offers a sitting area as well as a full updated bathroom with tile flooring and tile shower. Another completely upgraded main bath offers tile flooring as well. Enjoy a nice size backyard with deck, perfect for Fall and bonfires. This home is conveniently located minutes from 495, and the new Claymont Train station, making your commute a breeze.
Location
State DE
County New Castle
Area Wilmington (30906)
Zoning NC6.5
Rooms
Basement Full, Unfinished
Main Level Bedrooms 4
Interior
Hot Water Natural Gas, Tankless
Heating Forced Air
Cooling Central A/C
Fireplace N
Heat Source Natural Gas
Laundry Main Floor
Exterior
Garage Spaces 2.0
Water Access N
Accessibility None
Total Parking Spaces 2
Garage N
Building
Story 1
Foundation Block
Sewer Public Sewer
Water Public
Architectural Style Ranch/Rambler
Level or Stories 1
Additional Building Above Grade, Below Grade
New Construction N
Schools
Elementary Schools Maple Lane
Middle Schools Dupont
High Schools Brandywine
School District Brandywine
Others
Senior Community No
Tax ID 06-107.00-041
Ownership Fee Simple
SqFt Source Assessor
Acceptable Financing Cash, Conventional, FHA, VA
Listing Terms Cash, Conventional, FHA, VA
Financing Cash,Conventional,FHA,VA
Special Listing Condition Standard
Read Less




